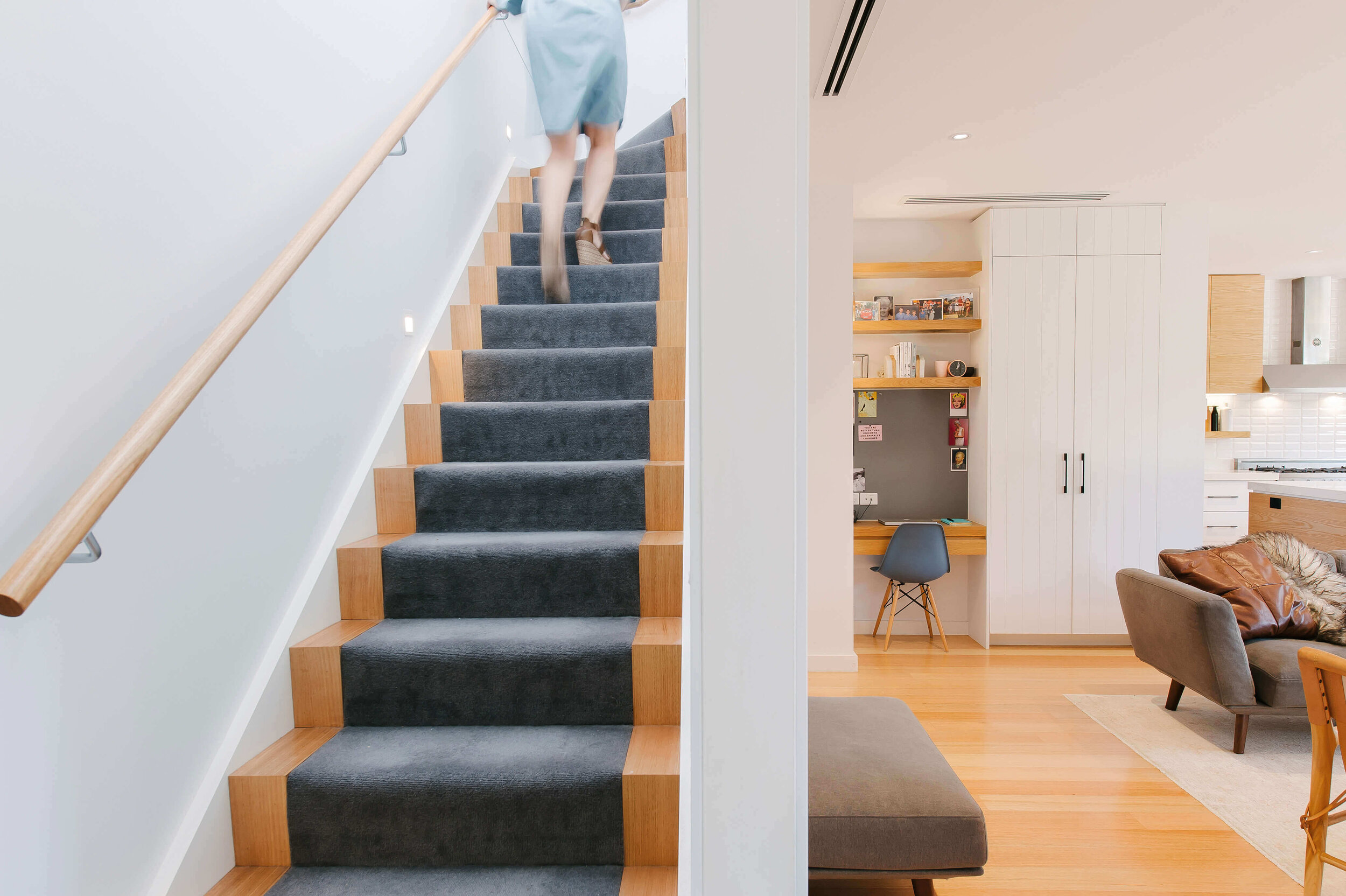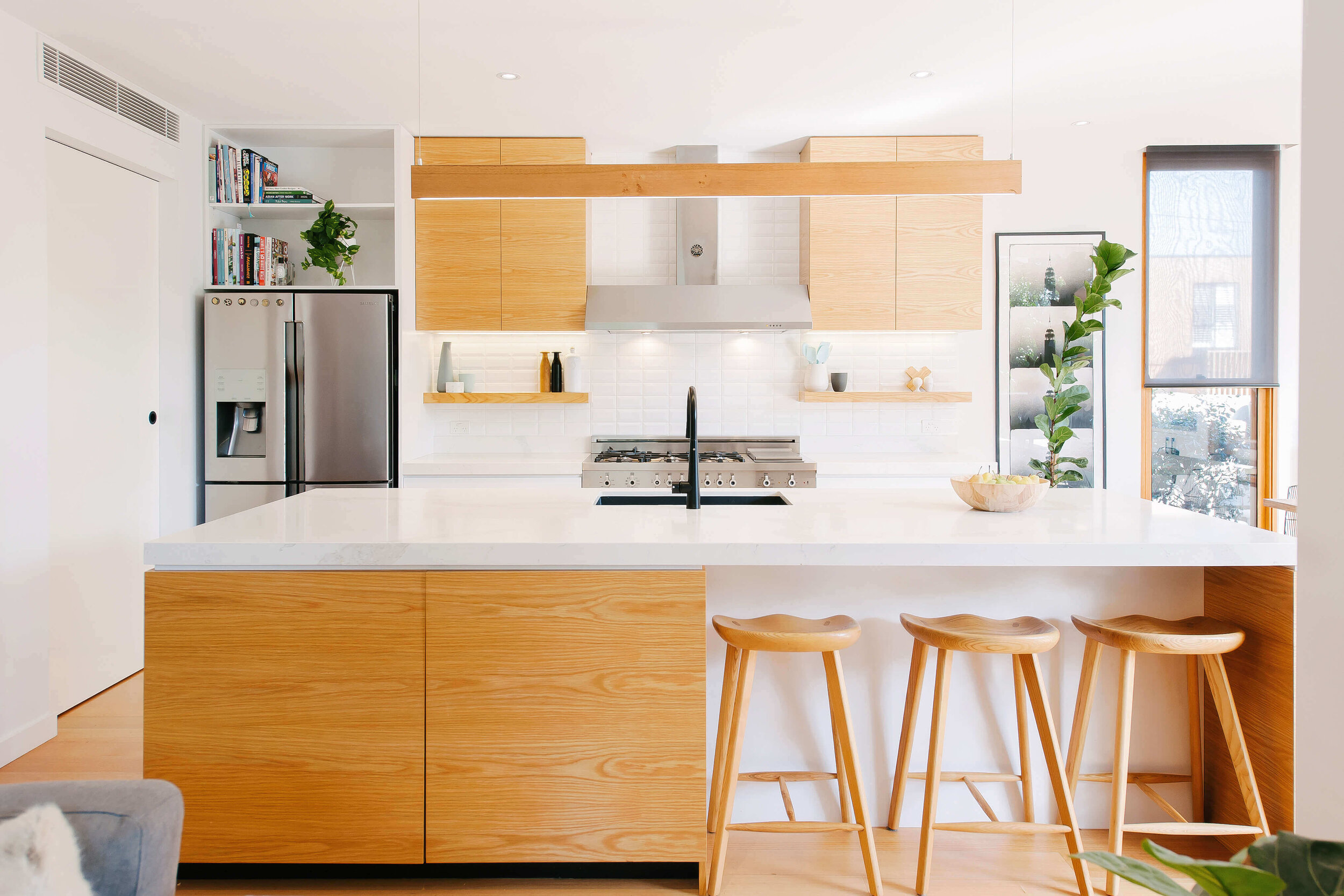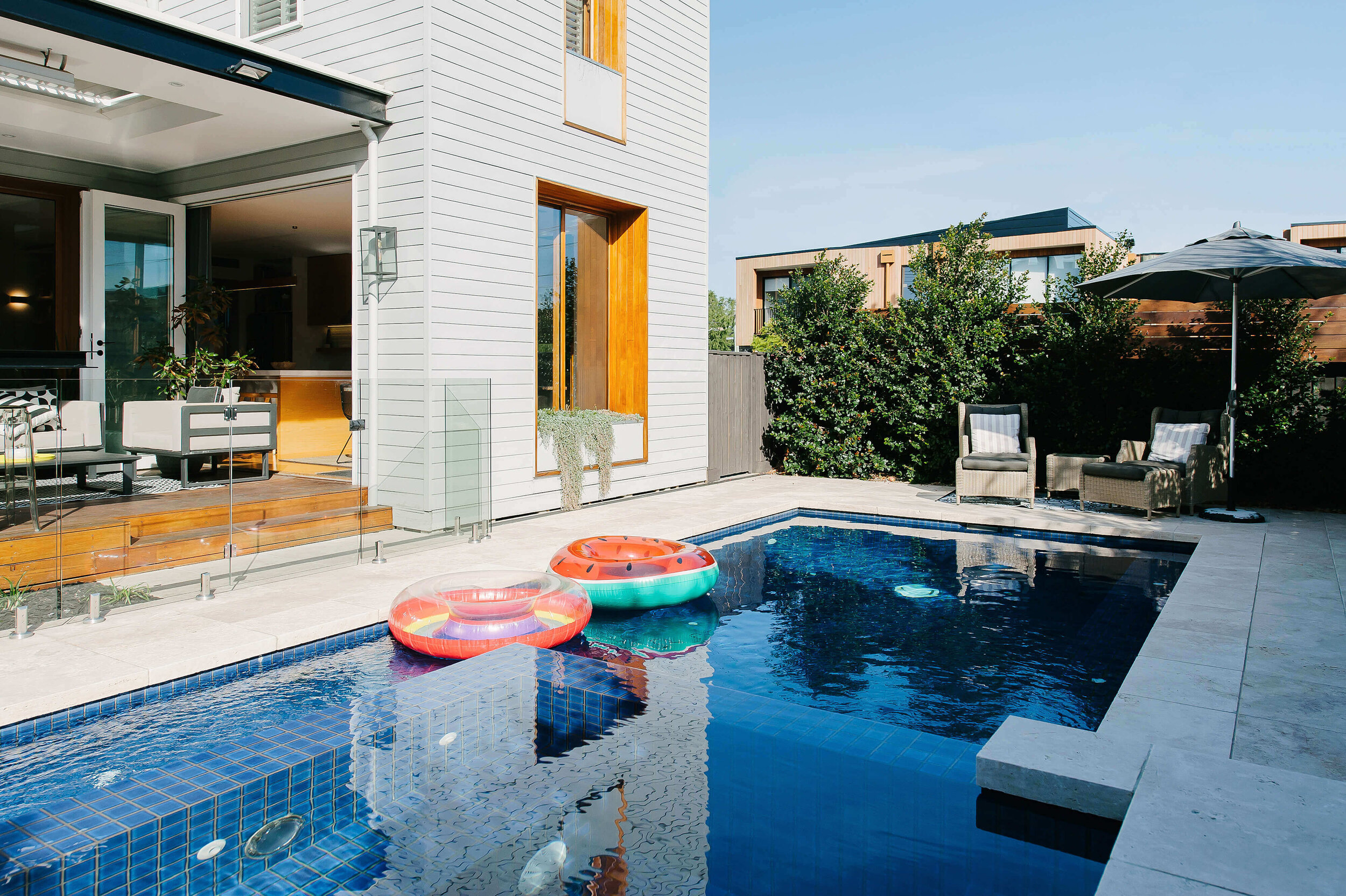HIGHETT HOME
HIGHETT | RENOVATION & EXTENSION | 2016
With three children growing fast, this 1960s bungalow was bursting at the seams. Adrian worked with the owners to create new light-filled family spaces that opened out to north-facing backyard; The existing front rooms with their period details were retained & enhanced, whilst the main double-storey form of the addition included a new kitchen & dining area, and a kids space upstairs with each their own room.
Interior design & styling Haus Design Group






